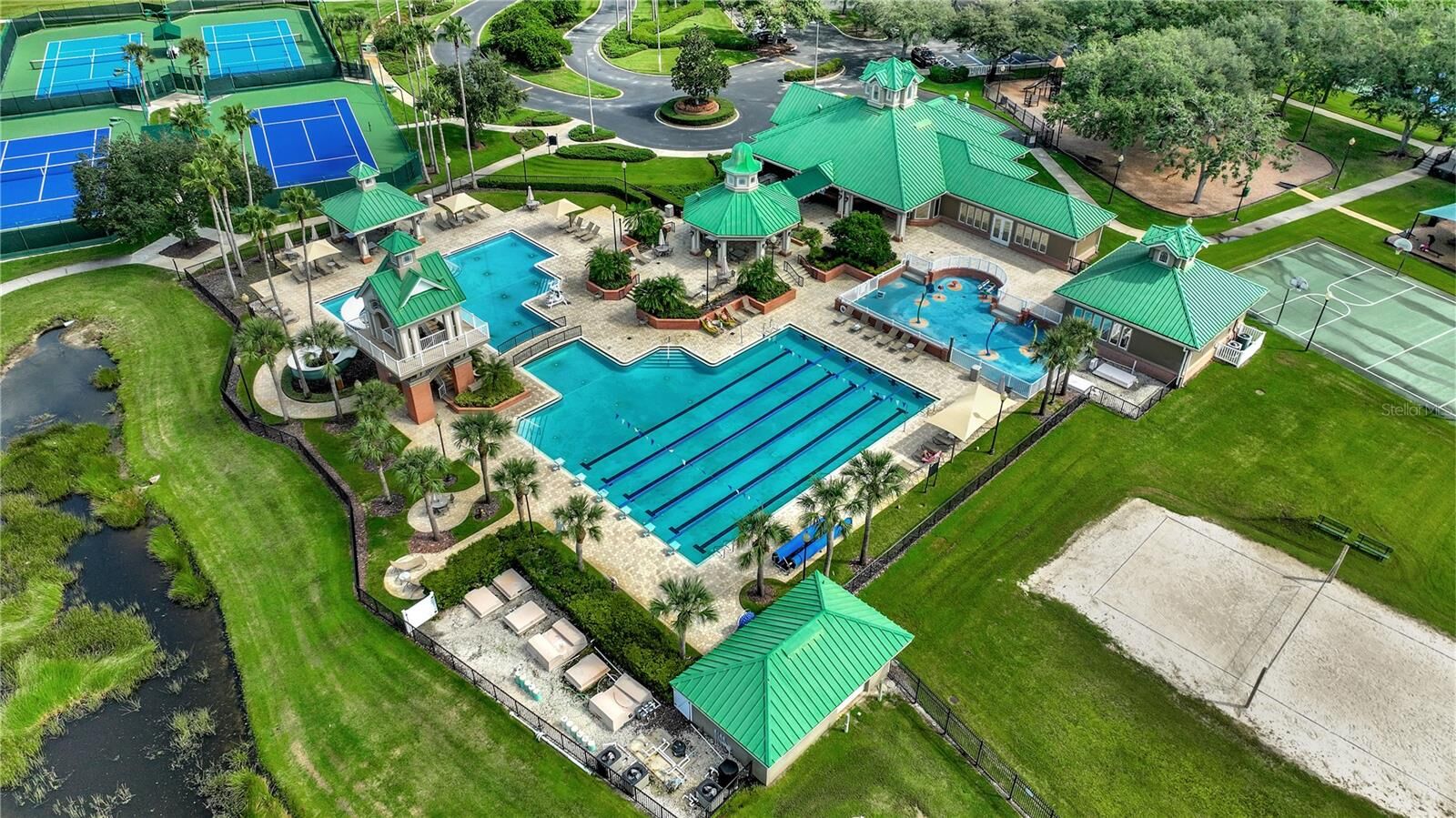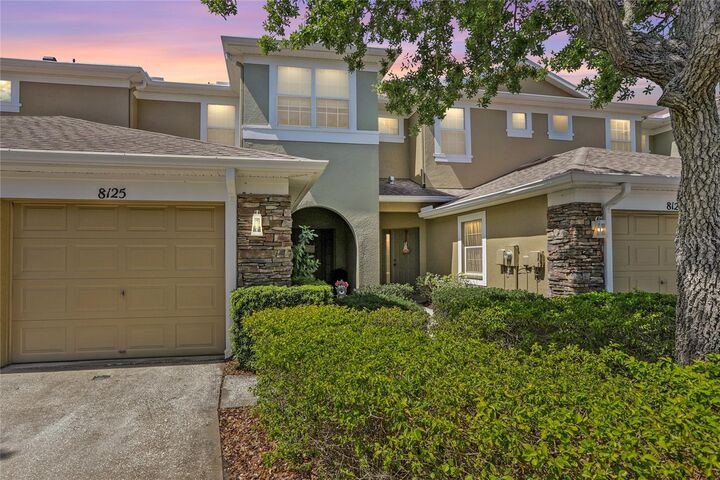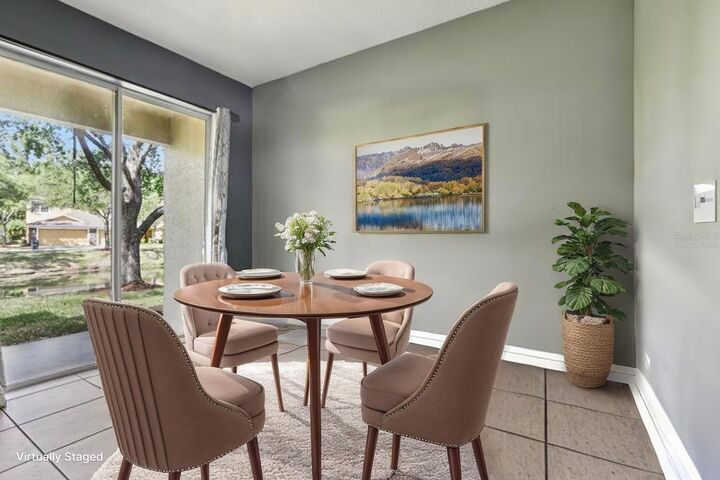


Listing Courtesy of:  STELLAR / Coldwell Banker Realty / Barbara Oskam / Marc Rodriguez - Contact: 813-253-2444
STELLAR / Coldwell Banker Realty / Barbara Oskam / Marc Rodriguez - Contact: 813-253-2444
 STELLAR / Coldwell Banker Realty / Barbara Oskam / Marc Rodriguez - Contact: 813-253-2444
STELLAR / Coldwell Banker Realty / Barbara Oskam / Marc Rodriguez - Contact: 813-253-2444 8125 Stone Path Way Tampa, FL 33647
Active (378 Days)
$290,000
Description
MLS #:
TB8375023
TB8375023
Taxes
$3,476(2024)
$3,476(2024)
Type
Townhouse
Townhouse
Year Built
2004
2004
Views
Water
Water
County
Hillsborough County
Hillsborough County
Listed By
Barbara Oskam, Coldwell Banker Realty, Contact: 813-253-2444
Marc Rodriguez, Coldwell Banker Realty
Marc Rodriguez, Coldwell Banker Realty
Source
STELLAR
Last checked Sep 9 2025 at 3:01 AM GMT+0000
STELLAR
Last checked Sep 9 2025 at 3:01 AM GMT+0000
Bathroom Details
- Full Bathrooms: 2
- Half Bathroom: 1
Interior Features
- Unfurnished
- Solid Surface Counters
- Living Room/Dining Room Combo
- Walk-In Closet(s)
- Window Treatments
- Appliances: Dishwasher
- Appliances: Electric Water Heater
- Appliances: Refrigerator
- Appliances: Washer
- Ceiling Fans(s)
- Open Floorplan
- Appliances: Disposal
- Appliances: Microwave
- Appliances: Dryer
- Appliances: Convection Oven
- Eat-In Kitchen
- High Ceilings
- Primarybedroom Upstairs
Subdivision
- Stone Ridge At Highwoods Prese
Property Features
- Foundation: Slab
Heating and Cooling
- Electric
- Central Air
Homeowners Association Information
- Dues: $400/Monthly
Flooring
- Ceramic Tile
- Carpet
Exterior Features
- Block
- Stucco
- Concrete
- Roof: Shingle
Utility Information
- Utilities: Cable Connected, Public, Water Connected, Water Source: Public, Electricity Connected, Sewer Connected
- Sewer: Public Sewer
School Information
- Elementary School: Clark-Hb
- Middle School: Liberty-Hb
- High School: Freedom-Hb
Parking
- Guest
- Driveway
Stories
- 2
Living Area
- 1,443 sqft
Additional Information: Coral Gables | 813-253-2444
Location
Disclaimer: Listings Courtesy of “My Florida Regional MLS DBA Stellar MLS © 2025. IDX information is provided exclusively for consumers personal, non-commercial use and may not be used for any other purpose other than to identify properties consumers may be interested in purchasing. All information provided is deemed reliable but is not guaranteed and should be independently verified. Last Updated: 9/8/25 20:01


Upstairs, the primary suite offers a walk-in closet and a private ensuite bathroom with dual vanities, a glass-enclosed standing shower, and a separate water closet. Two additional bedrooms and a second full bathroom provide flexible living space for family, guests, or a home office setup.
Residents of Stone Ridge enjoy access to resort-style amenities including walking trails, a clubhouse, fitness center, pool with slide, lap pool, playground, and courts for tennis, basketball, and beach volleyball. Conveniently located near shopping, dining, and major highways, this home offers the perfect blend of comfort, community, and accessibility. Schedule your private showing today and experience Stone Ridge for yourself! *3 photos have been virtually staged; living room, 1 bedroom, 1 dining room photo